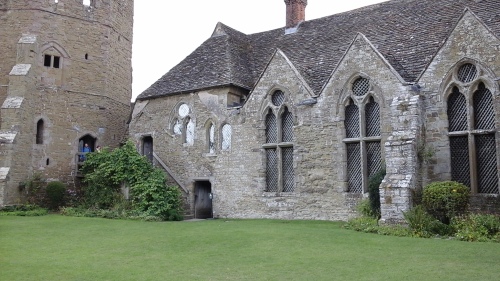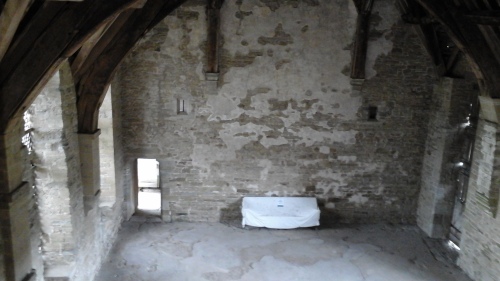
Sokesay Castle
Last week I was on holiday and I visited Stokesay Castle in Shropshire. Despite its name, it isn’t a castle, but a fortified manor house. Eight miles north of Ludlow, the house is in the Marches, where fortifying everything against the Welsh was a good idea in the thirteenth century.
Despite this, it was built more for show than anything else. The house was not built by a wealthy noble, but by a merchant, Laurence of Ludlow, in the 1280s. I thought it would be interesting to compare his hall with that of the Southampton merchant, whose house I visited back in May. Both houses were built about the same time, one in the middle of a town, the other in the middle of the countryside. Their locations reflect the sources of their owners’ wealth. The Southampton merchant made his money from wine, mostly imported from Gascony. His house, with its shop, was located only a few yards from the quay where the ships bringing the wine from France moored. Lawrence of Ludlow was a wool merchant, making his money from the sheep on the Shropshire hills he could see from the windows of his country house. He was one of the richest men in England, even lending money to Edward I, and his house was built to demonstrate his wealth. Its decorative, rather than defensive, nature was to show that he was not a threat to the more powerful lords nearby, English and Welsh. All it had to do was protect his wealth from robbers. The house is on the road between Shrewsbury and Ludlow, which would have seen a lot of commercial traffic in the thirteenth and fourteenth centuries. It would also have been travelled by outlaws and thieves.

The hall, Stokesay Castle
Both houses are run by English Heritage, but they show two different approaches in how such properties can be presented to visitors. The merchant’s house in Southampton has been restored and its rooms filled with copies of fourteenth-century furnishings. Stokesay has not. With one exception, the walls are bare and the only furniture is a bench and a table in the solar. Even though it’s not in the hall, I thought you’d like to see the bit of wall which retains its fourteenth-century decoration.

Decorated wall, Stokesay Castle
The most obvious difference between the hall at Stokesay and the hall at Southampton is size. I estimated that three or four Southampton halls could fit inside Stokesay.
In one thing they’re the same, both are open to the roof. Stokesay has a wonderful cruck roof.

Cruck roof, Stokesay Castle
Unlike the Medieval Merchant’s house, Stokesay Castle has a solar. It’s a first-floor room at the southern end of the hall. In this photograph you can see the small windows from which Laurence and his family could look down into the hall to see what the household was doing.

Windows from the solar, Stokesay Castle
The hall at Stokesay Castle is also different in the size and number of its windows, the upper parts of which were glazed. There is plenty of light in this hall.

Windows of the hall, Stokesay Castle
There was a fire in the middle of the hall, its location marked by an octagon of stones on the floor.

Location of the fire, the hall, Stokesay Castle
Everyone except Laurence, his family and visitors would have slept in the hall. Excluding servants, it’s estimated that his household numbered about 25 people, about the same as a knight’s household. Very few people slept in bedchambers and even fewer slept in beds. Most people slept on a mattress on the floor.
Laurence did not live to enjoy his new house for very long. He drowned at sea in 1294.

The south tower, Stokesay Castle



I love places like this, all full of history and ghosts….
LikeLiked by 1 person
Fortunately, Susie, they don’t claim to have a ghost. When I first visited, many years ago, I began to understand how living in that kind of building in the fourteenth century might work.
LikeLike
My husband is a direct descendant of the merchant L of Ludlow, but he did not build the Manor house. It had two previous owners, Although he bought it in exchange for a sparrow hawk. The type of hawk you had related to your social position. Sparrow hawks were the racehorses equivalent. L of L., did get permission to crenelated. I have painting of the prints Fortified Manor house that I donated to the adjoining church of St. John the Baptist. There is a wonderful painting of them making cider in the
main hall.
LikeLike
Lorinna, thank you for your comment. I’m afraid I have to blame English Heritage for the error, since it’s in both the guidebook and on their website that Laurence built the house. The guidebook does mention previous owners of the manor, though, and says that part of the solar block dates from the 1260s. It also says that the house itself dates from the 1280s. Apparently, they can tell by
dendrochronology. It also says that what Laurence paid for the manor is not recorded, so I’m sure English Heritage would love to have any information you have about it. You might already have been in touch with them, though, because the guidebook hasn’t been updated since 2012.
LikeLike
This is a beautiful building. I am glad it has survived for so many years. I love the interior photos.
LikeLiked by 2 people
I took enough photos to fill a book. Many of them will be appearing in future posts.
LikeLiked by 1 person
🙂
LikeLike
OK. Something else on my To See list. The “bare” houses can tell us a surprising amount about those who inhabited them.
One of my favourites is the Earl’s Palace in Kirkwall, Orkney. It’s a ruin, and looks pretty much open to the sky. I wouldn’t have bothered to go in if I hadn’t stopped to buy an ice cream outside and been told it was well worth a look. That proved to be an understatement.
The palace was built c1600, and was so much more than a set of walls. I particularly liked the stone handbasin where visitors could freshen up before they entered the Earl’s presence, and the storage places built into the bedrooms’ stone walls.
LikeLiked by 1 person
I’m getting a lot better at picturing what covered the bare bones. I’m trying to work out how I can bring Stokesay into a novel so that I can have a go at describing it.
The Earl’s Palace does look rather impressive.
I’m hoping to get over to Titchfield Abbey before the summer’s out. I bought the guide book while I was at the Medieval Merchant’s house and I’ve downloaded an audio guide, so I’m prepared.
LikeLiked by 1 person
I’m keen to hear what you think of it. Sadly, when I was there on a brilliant blue November afternoon last year, I had only the haziest notion of where Gib’s grave was. But I did see the bridge (or its replacement) over which he rode with his Earl, and reflected on how splendid Place House must have looked from there.
LikeLike
The weather forecast is good for Tuesday, so I might go then.
LikeLiked by 1 person
What a wonderful tour. Its so immersive. I couldn’t help but imagine what life would be like in the late 13th century. and what life as a wealthy merchant would be like. Wifi would probably be an issue out in the countryside back then, but I’d be willing to make the sacrifice;)
LikeLiked by 1 person
Laurence would have had a much more comfortable life than anyone for miles around. If you had to live in the thirteenth century, that’s the kind of person you’d want to be.
LikeLiked by 1 person
yup. and countryside merchants weren’t as likely to become embroiled in the constant political intrigue. Sounds idyllic.
LikeLiked by 1 person
Sadly, Laurence did get involved in politics. He recommeneded a tax to Edward I, whcih made him very unpopular.
LikeLike
I absolutely loved your post. The pictures were great, and I loved that you added some history into your post. Thanks so much for sharing. I am now following you and look forward to your future posts!
LikeLike
Thank you, Erin. Summer does provide an opportunity to get out and visit places like Stokesay.
LikeLiked by 1 person
Pingback: Medieval Tiles – A Review | A Writer's Perspective
Pingback: King Richard’s Palace – Portchester Castle | A Writer's Perspective
Pingback: Anatomy of a Castle | A Writer's Perspective